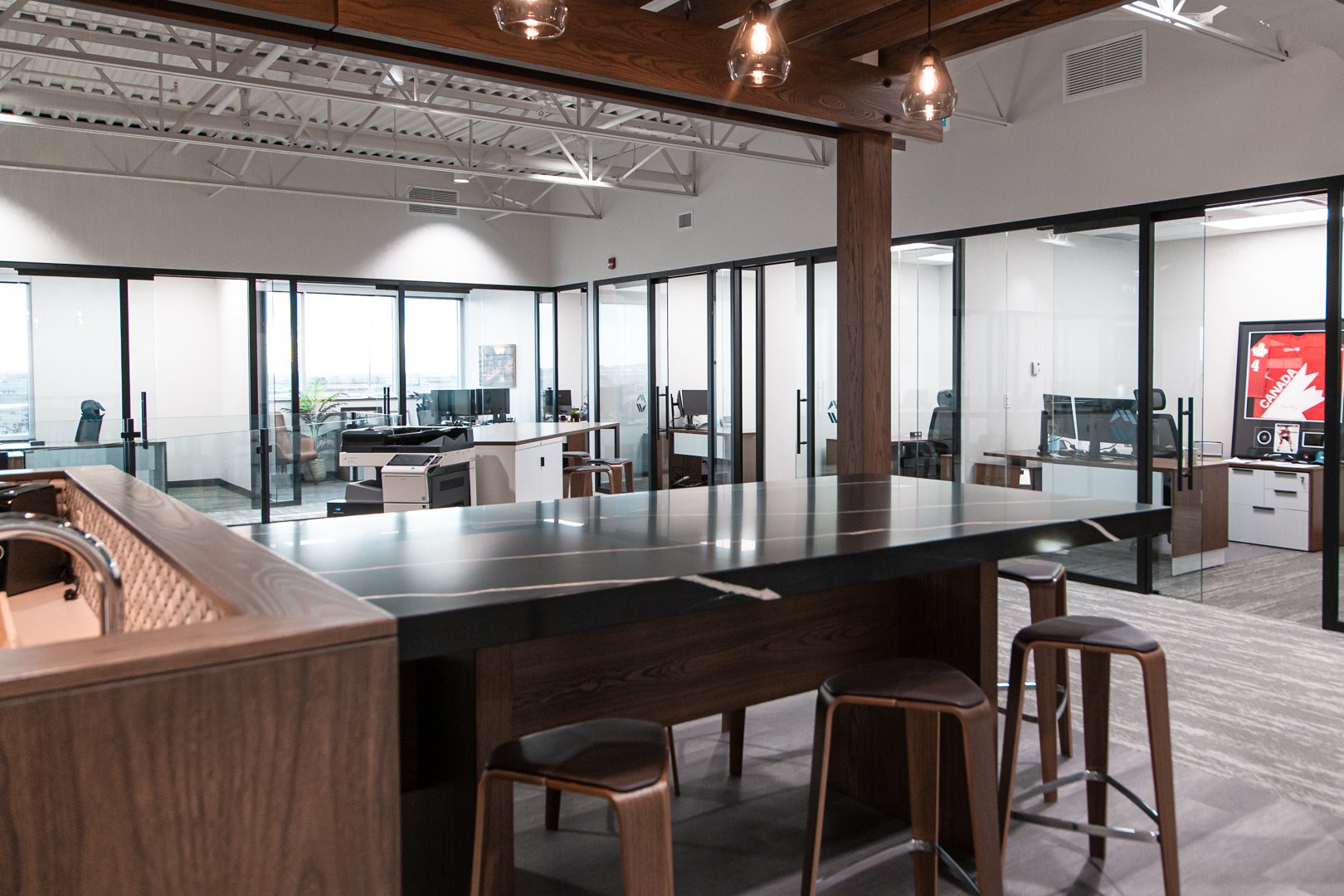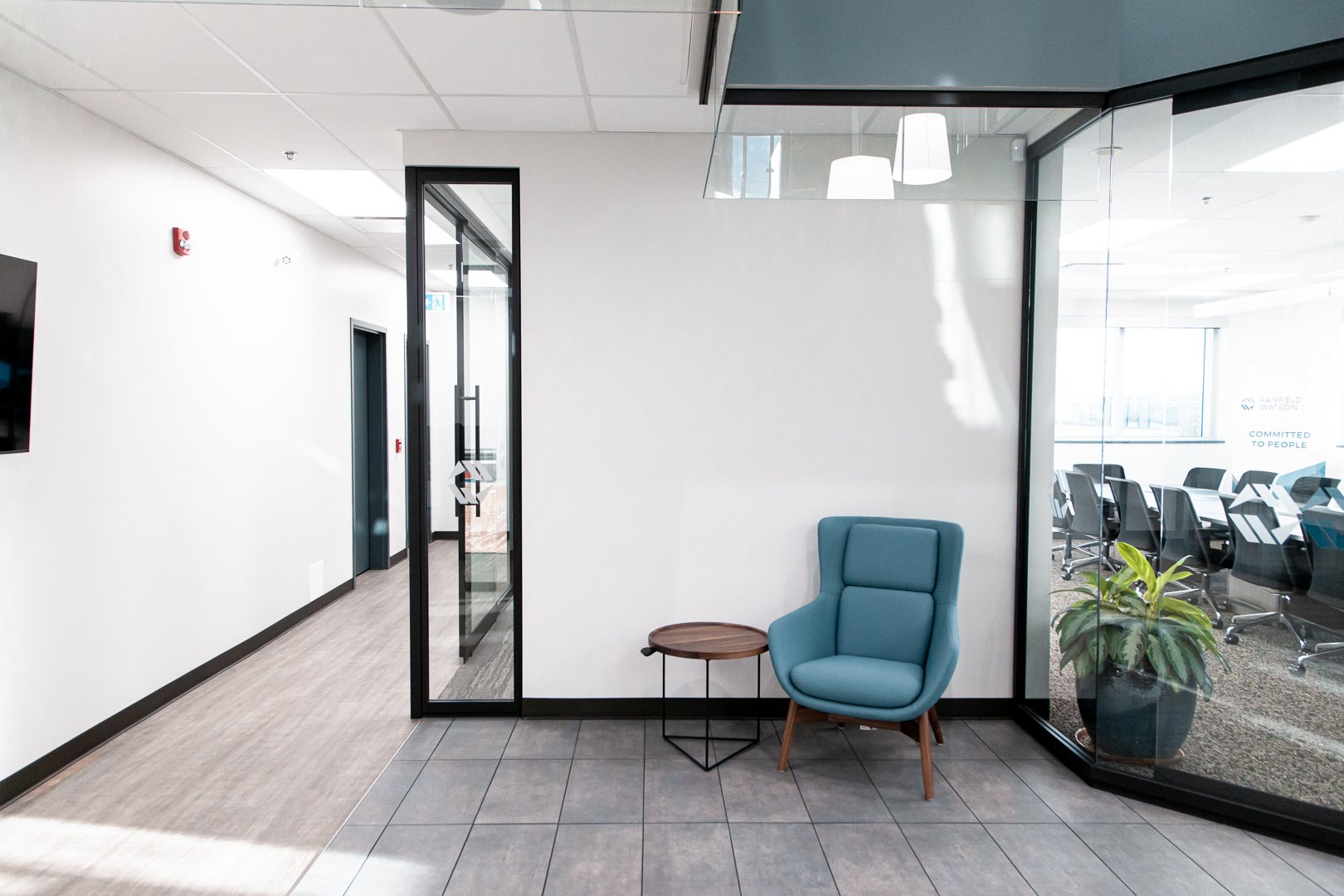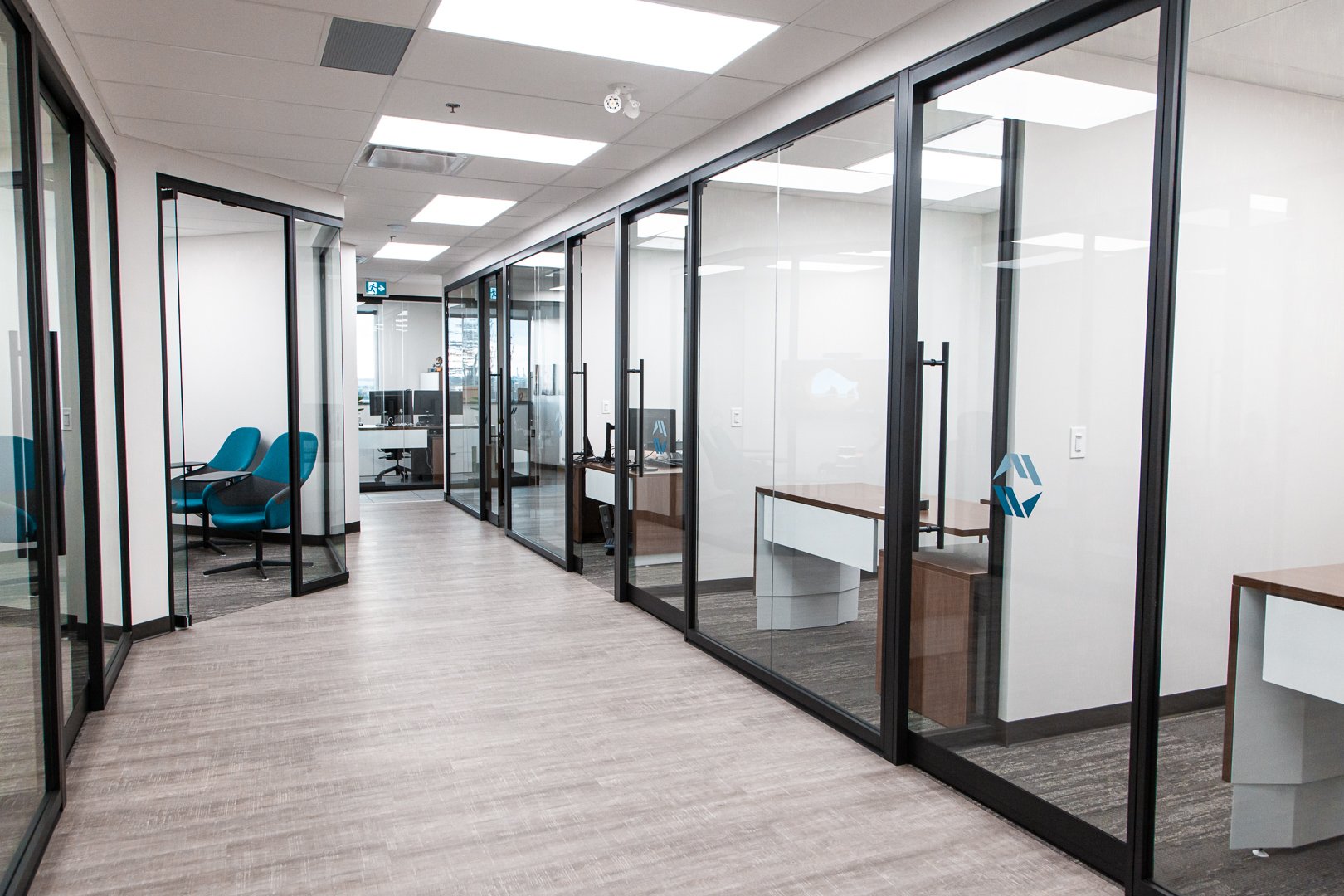fairfield watson
The Fairfield Watson Project is a comprehensive tenant interior office project which included a new second floor addition. The project was the first tenant within a newly constructed base building, so the project canvas started as a vanilla shell with no system distribution, nor existing rough-ins. The T.i. STUDIOS designers were forced to get creative with alternative selections to ensure that the project mandates were maintained. The success of the project is an exemplary feat of innovative minds finding the finish line in extraordinary speed while hitting financial targets.
CONSTRUCTION COMPLETION: Q4 2019
PROJECT LOCATION: Calgary, AB
PROJECT BUDGET: $1.2M
TOTAL CONSTRUCTION AREA: 10,488 sq.ft.
CONSTRUCTION TIMELINE: 4 Months
PROJECT TYPOLOGY: Tenant Improvement
ASSET CLASS: Office






